Downtown McMinnville Home with Three Bedrooms & Walkable Access
Stay just two blocks from McMinnville’s vibrant downtown at Honey Bea, a craftsman single-family home designed for both relaxation and adventure. With three bedrooms, a fully equipped kitchen, and family-friendly amenities—including a Pack n Play and fenced backyard—this property offers the privacy of a residential stay alongside the excitement of immediate dining, wine tasting, and entertainment access. Enjoy sociable open-plan living, flexible media options, and a unique 'park-and-play' convenience that lets you experience the local scene entirely on foot.
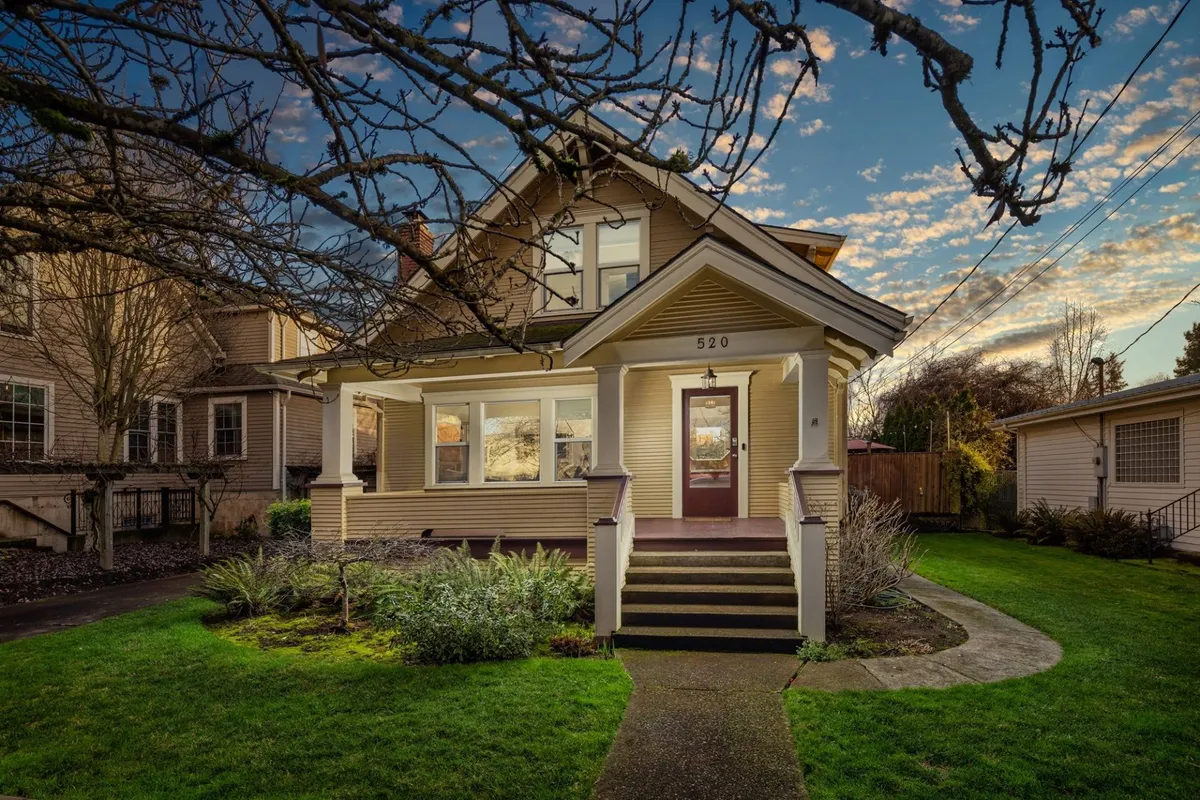
Walkable downtown location, three bedrooms plus sofa bed, fully stocked kitchen and outdoor BBQ, stylish craftsman décor, kid-friendly amenities.
Urban Gathering Hub
Features
- • Open-plan living area
- • Fireplace
- • Board games
- • Media room with streaming and DVDs
- • Sleeper sofa
- • Adjacent to dining and kitchen areas
- • Flows to media room
Step inside and experience the vibrant heart of this craftsman home—a seamless blend of living, dining, and entertainment spaces well-suited to sociable gatherings and relaxation. The open-plan living room welcomes your group to unwind after a day exploring downtown. Settle in by the fireplace, enjoy board games with family, or host lively conversations surrounded by beautiful, thoughtful décor. Just adjacent, a dedicated media room offers a flexible entertainment zone, complete with a Chromecast-enabled TV, DVD player, and a library of classic films and games. Sink into the full-size sleeper sofa for movie marathons or extra sleeping space, making this hub well-suited for families, friend groups, or anyone seeking to unwind in style.
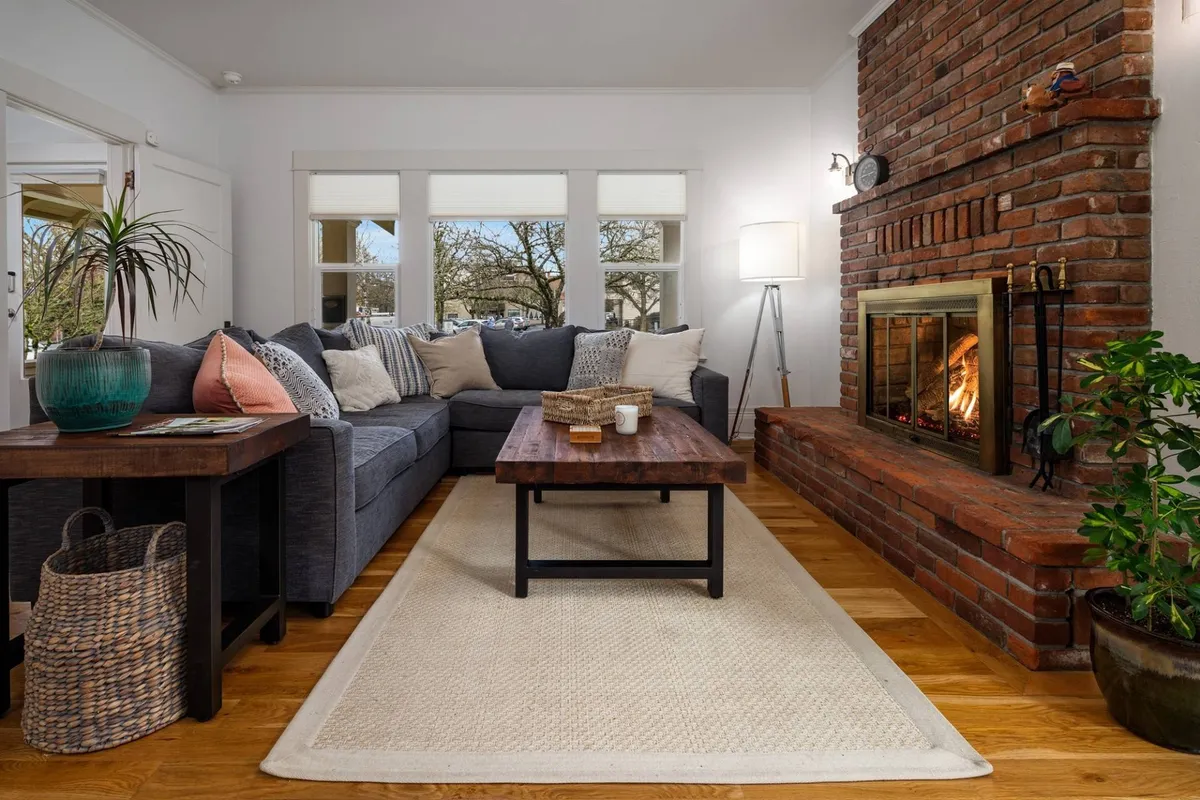
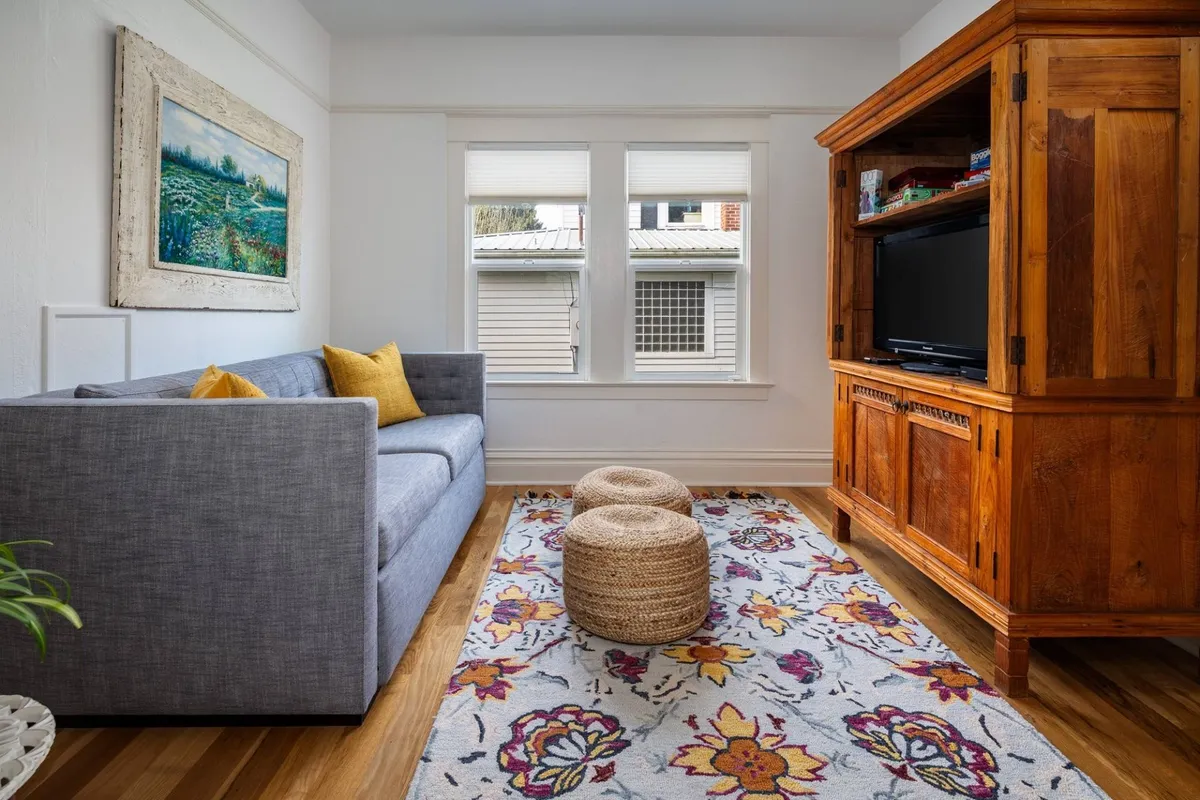
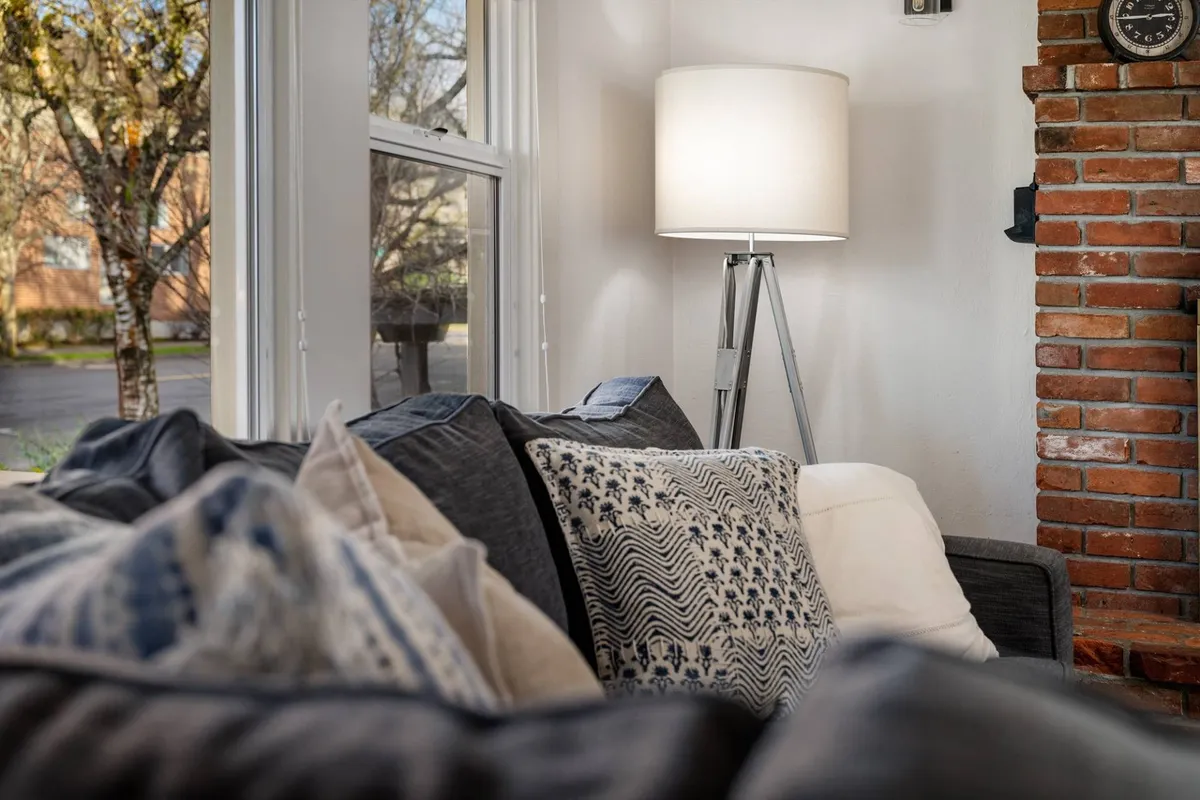
Chef’s Social Kitchen
Features
- • Fully equipped kitchen
- • Breakfast nook
- • Extra seating
- • Adjacent bathroom
- • Connects to dining room and outdoor deck
Beyond the dining room, discover a spacious, fully equipped kitchen suitable for family meals and gatherings. Whether prepping a family breakfast before a Linfield campus tour, assembling a cheese board for wine night, or letting kids color at the breakfast nook, this kitchen adapts to every occasion. Gather friends at the extra seating area, share a laughter-filled meal, or keep the conversation flowing as you cook your favorite dishes. The adjacent bathroom ensures comfort and convenience for all, while glass doors reveal the inviting outdoor deck, making it easy to transition to al fresco dining.
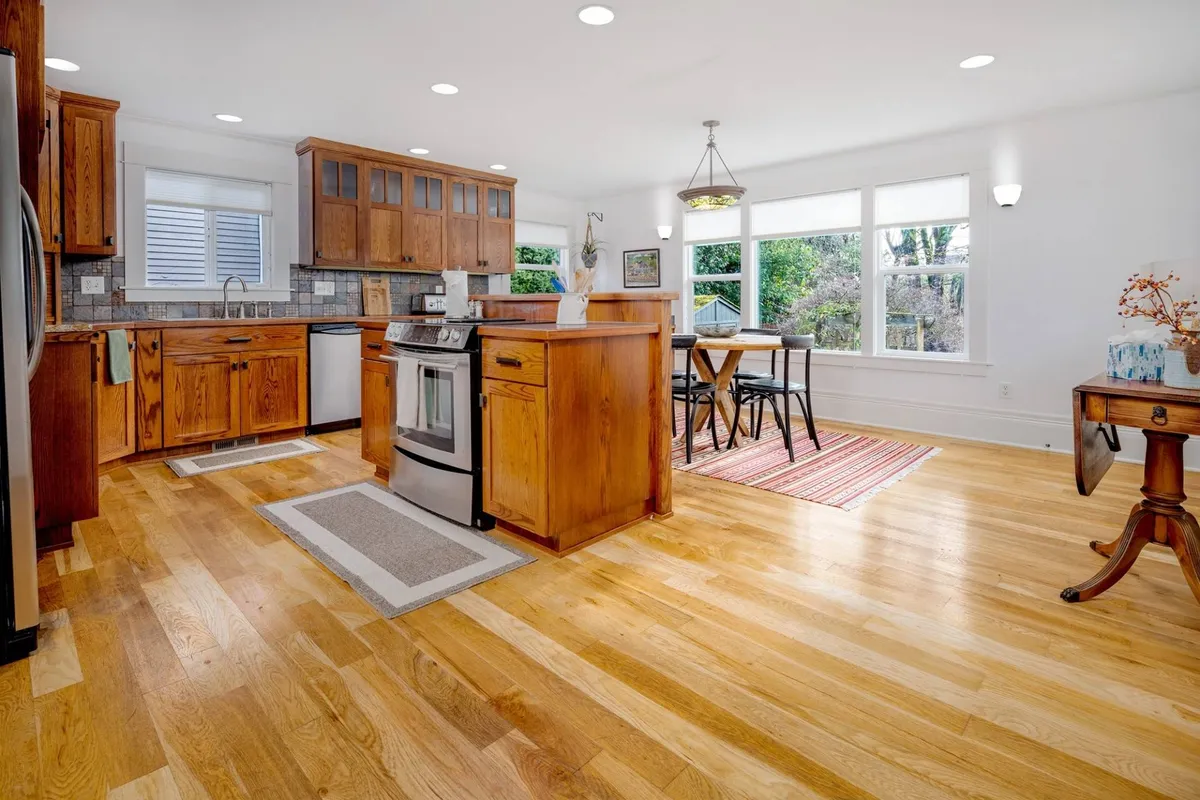
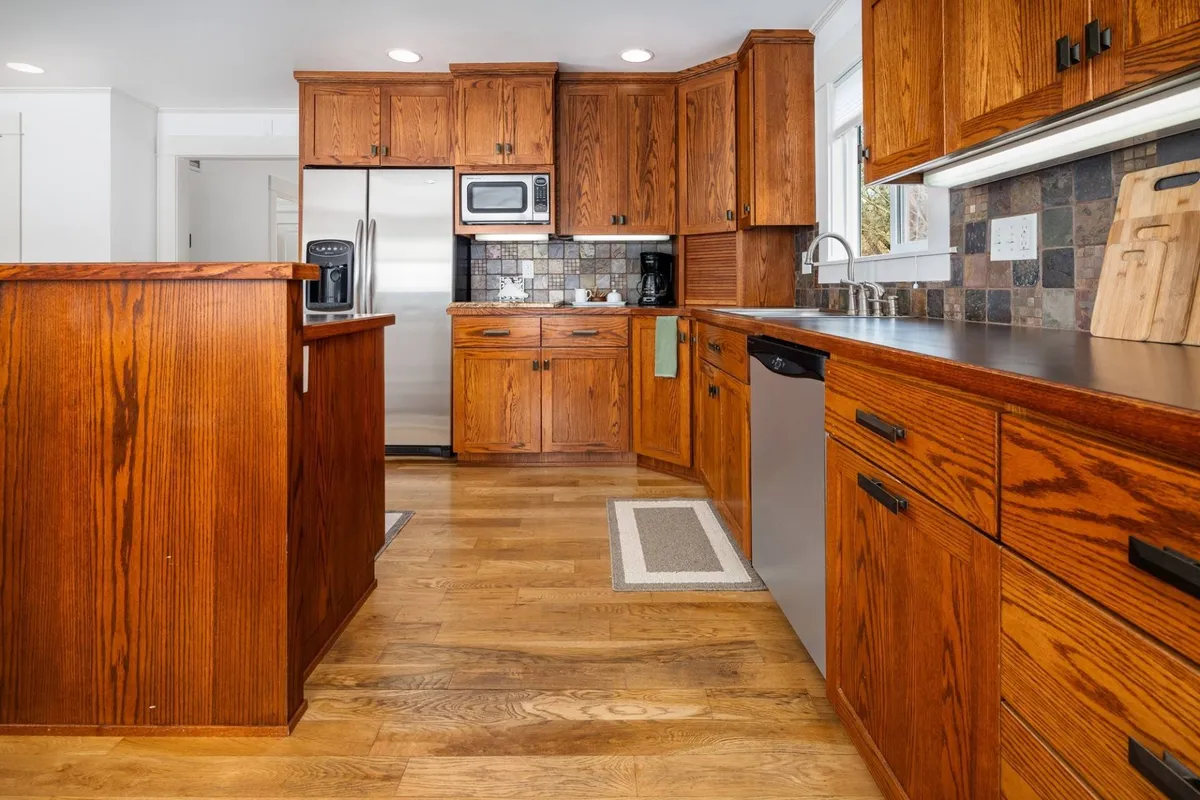
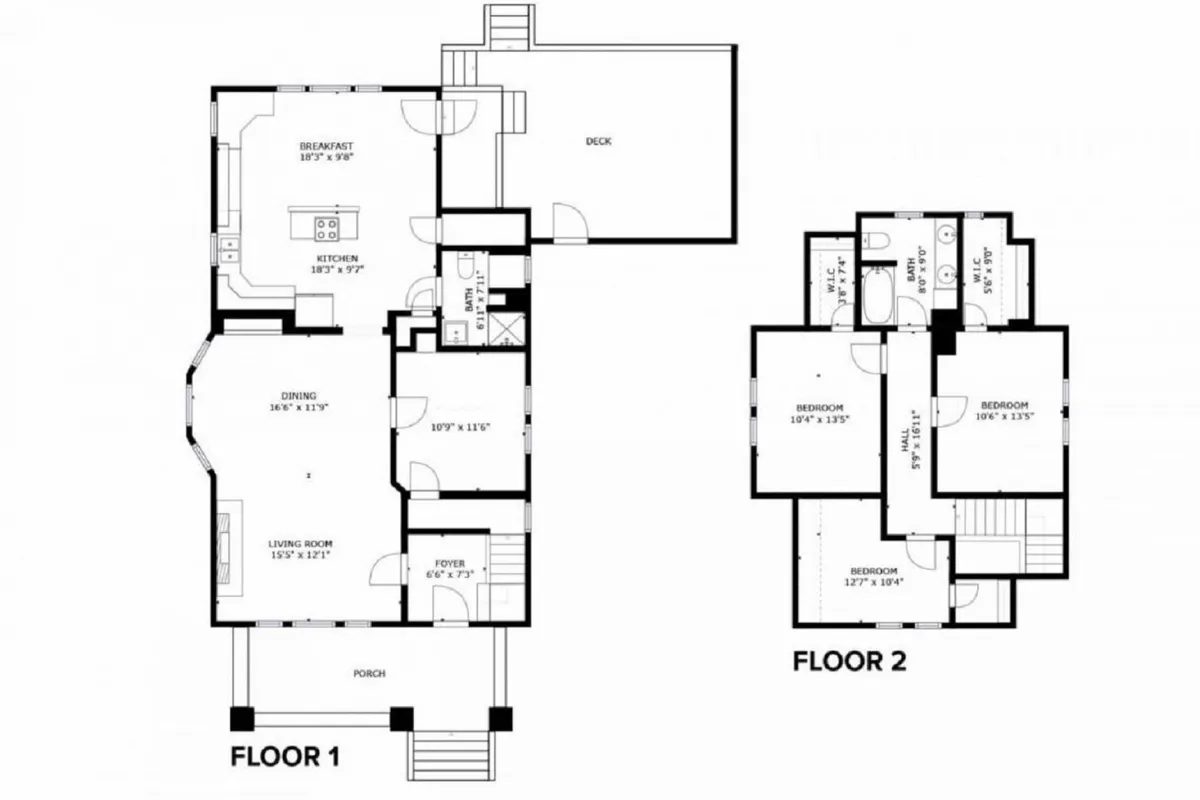
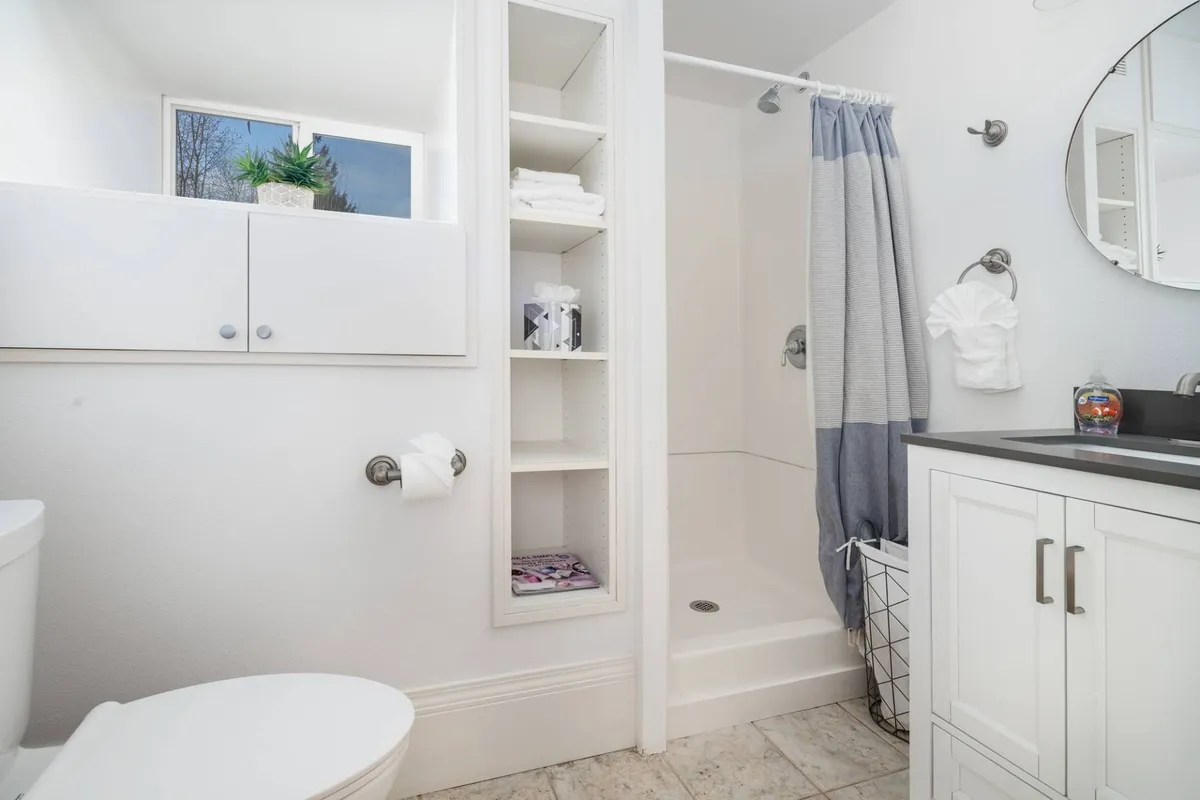
Private Upstairs Retreats
Features
- • Three bedrooms (2 queen, 1 twin)
- • Full upstairs bathroom
- • Pack n Play and rocker
- • Upstairs layout provides separation from main living areas
Ascend to the upper level for restful nights and peaceful mornings in three generous bedrooms, each offering a comfortable retreat. Two queen bedrooms provide tranquil spaces for couples or parents, while a cheerful twin room welcomes kids or solo guests. The full upstairs bathroom offers modern amenities and plenty of space for families or friend groups preparing for the day’s adventures. With kid-friendly touches like a Pack n Play and rocker, this floor is ideal for multi-generational groups and families with young children seeking both comfort and privacy.
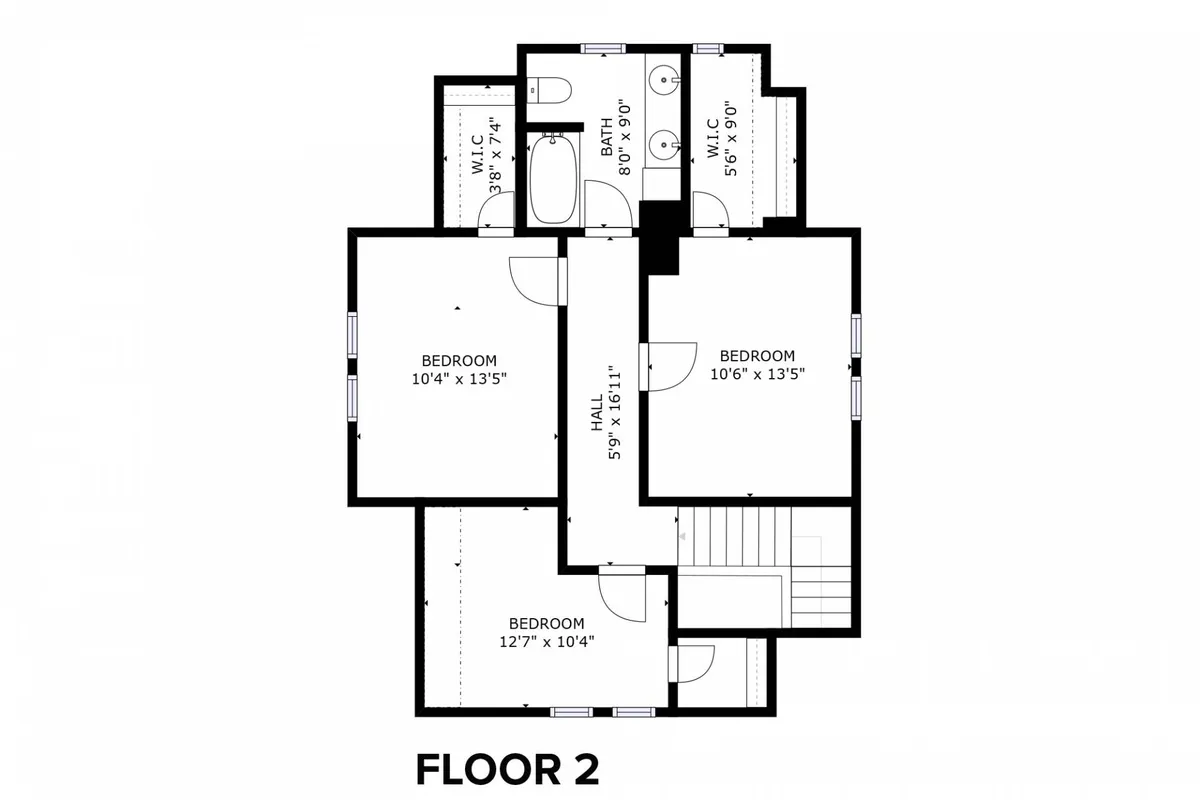
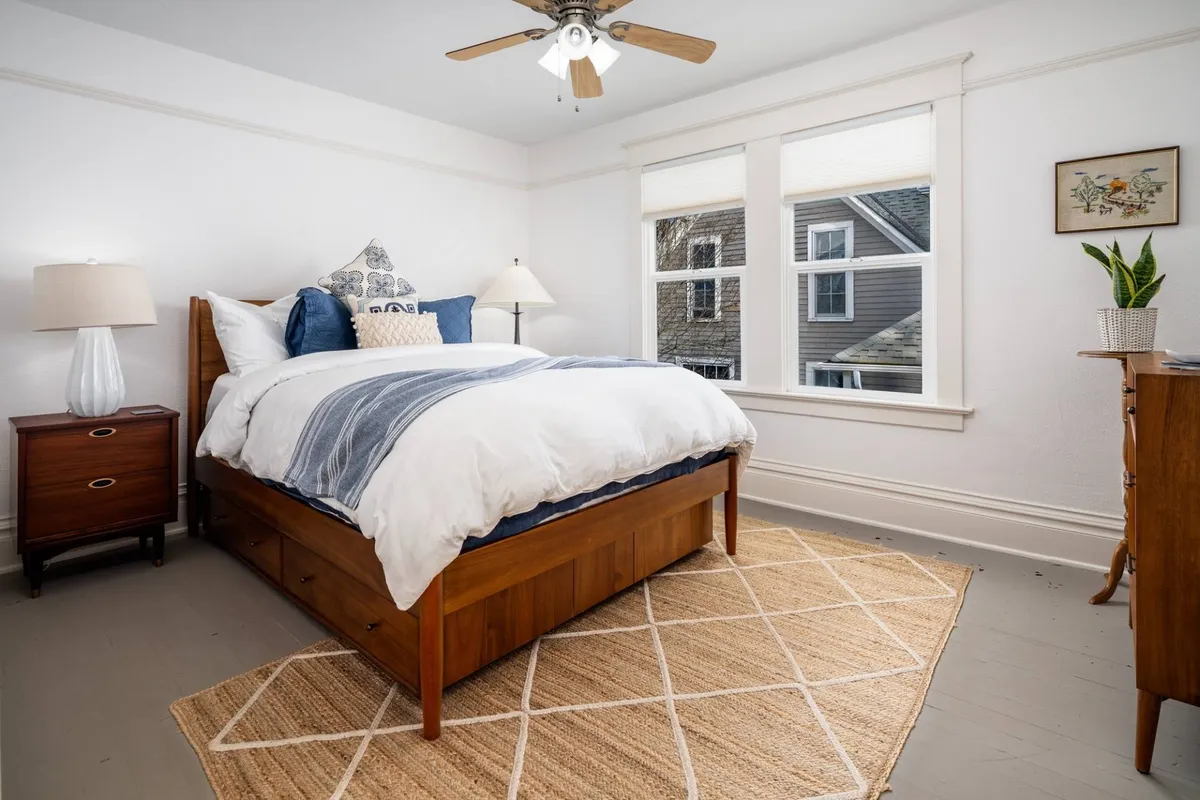
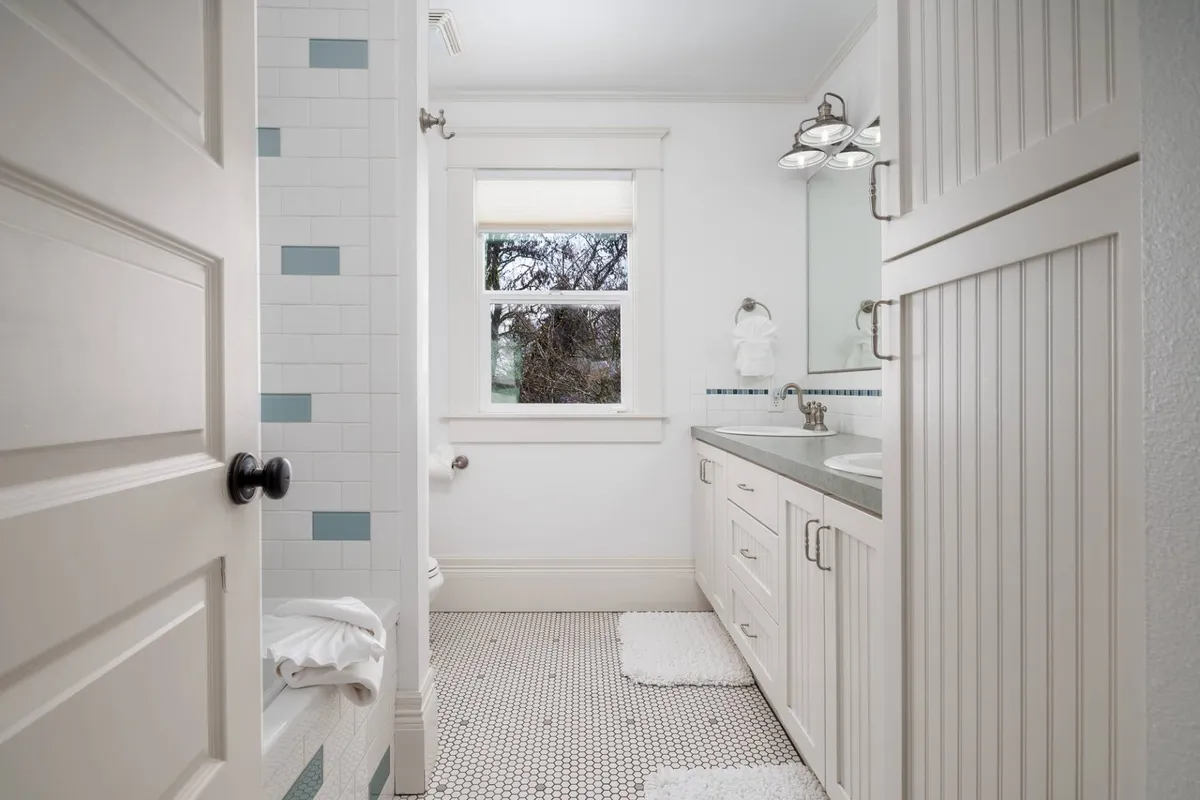
Downtown-Connected Outdoor Living
Features
- • Backyard deck
- • BBQ grill
- • Patio furniture
- • Bistro lighting
- • Fenced yard
- • Accessible via kitchen
- • Connects indoor and outdoor living
Step through the kitchen’s glass doors onto a private backyard deck, complete with a BBQ grill and comfortable patio furniture illuminated by bistro lights. Whether savoring a local Pinot under the stars, letting kids play safely in the fenced yard, or sharing a leisurely al fresco brunch, this outdoor area offers a peaceful place to unwind and socialize—just steps from downtown’s energy yet wrapped in residential calm. Enjoy the convenience of downtown access alongside a tranquil outdoor living space.
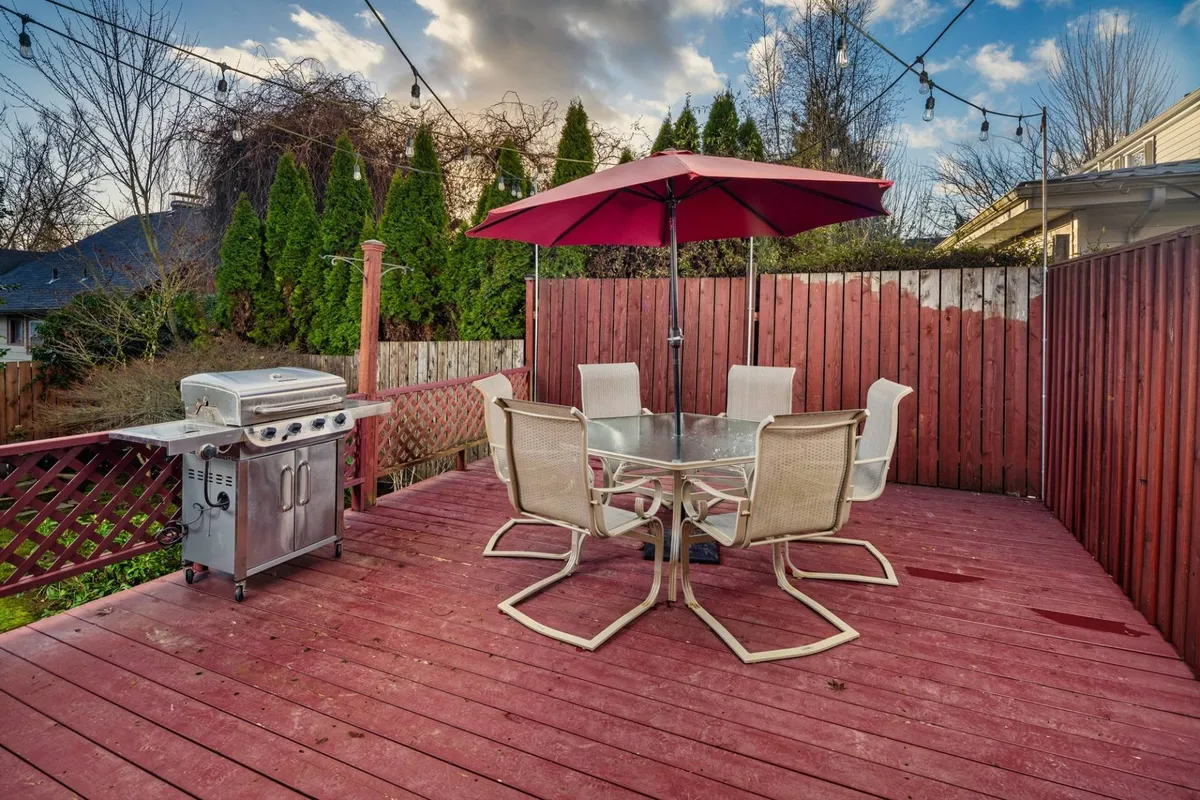
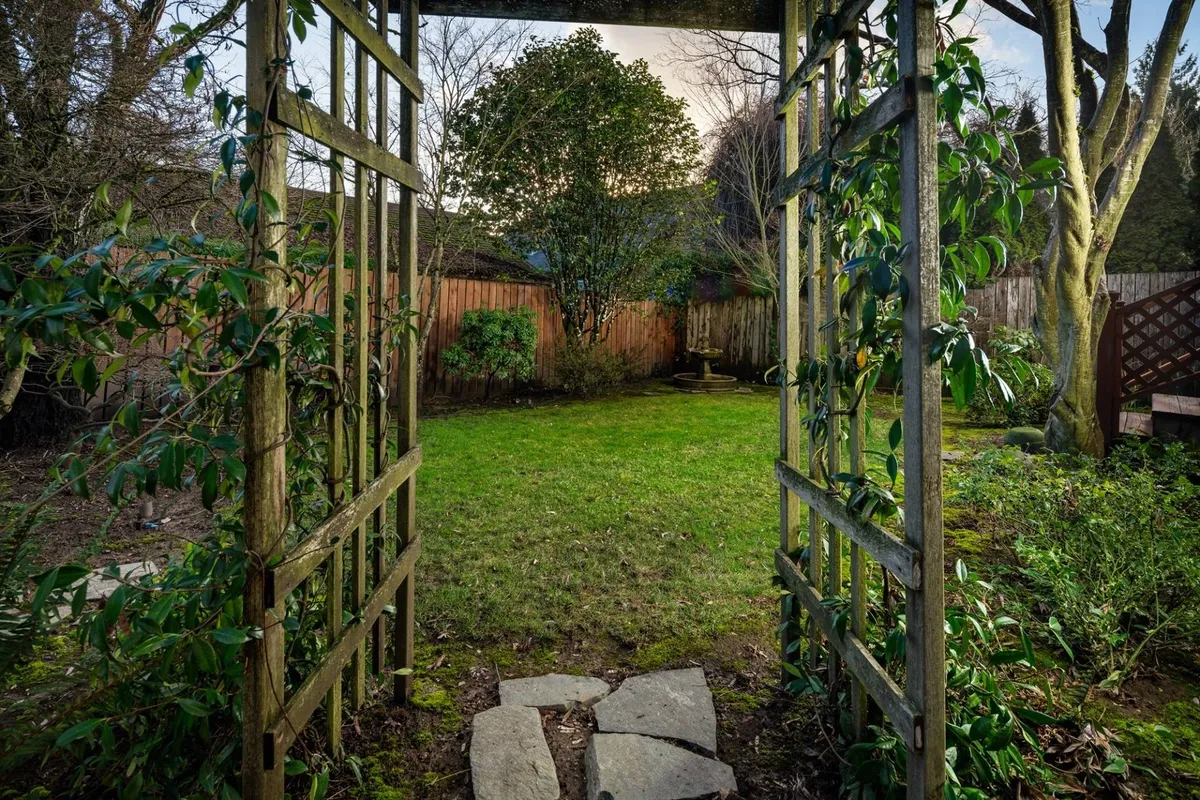
Explore the Area

Stroll & Savor: Downtown Wine & Dining Adventures
Step outside and immerse yourself in McMinnville’s vibrant downtown—just two blocks from your door. Sample local vintages at dozens of tasting rooms, indulge in award-winning cuisine, or browse eclectic boutiques along Historic Third Street. With the city’s best experiences within an easy stroll, you can park upon arrival and set out on foot for your entire stay. This walkable location means you’re always moments from your next tasting, gourmet meal, or cultural find—no designated driver needed!
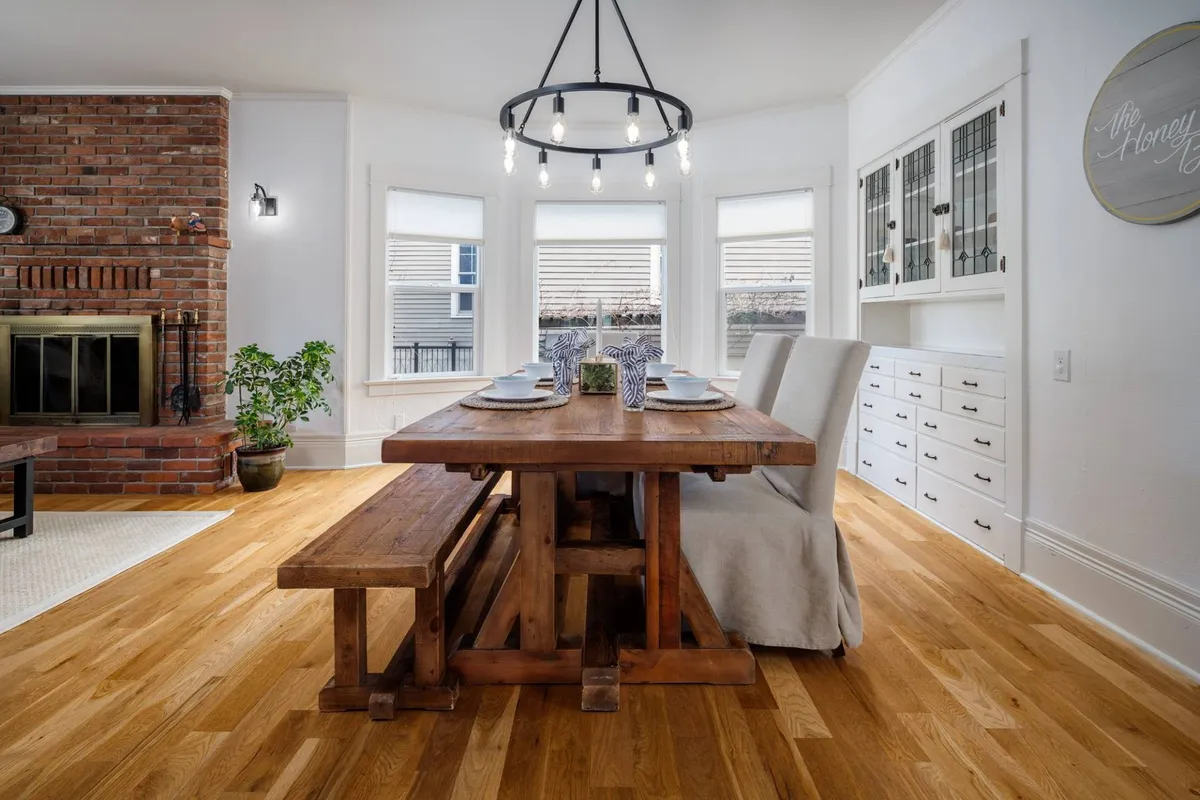
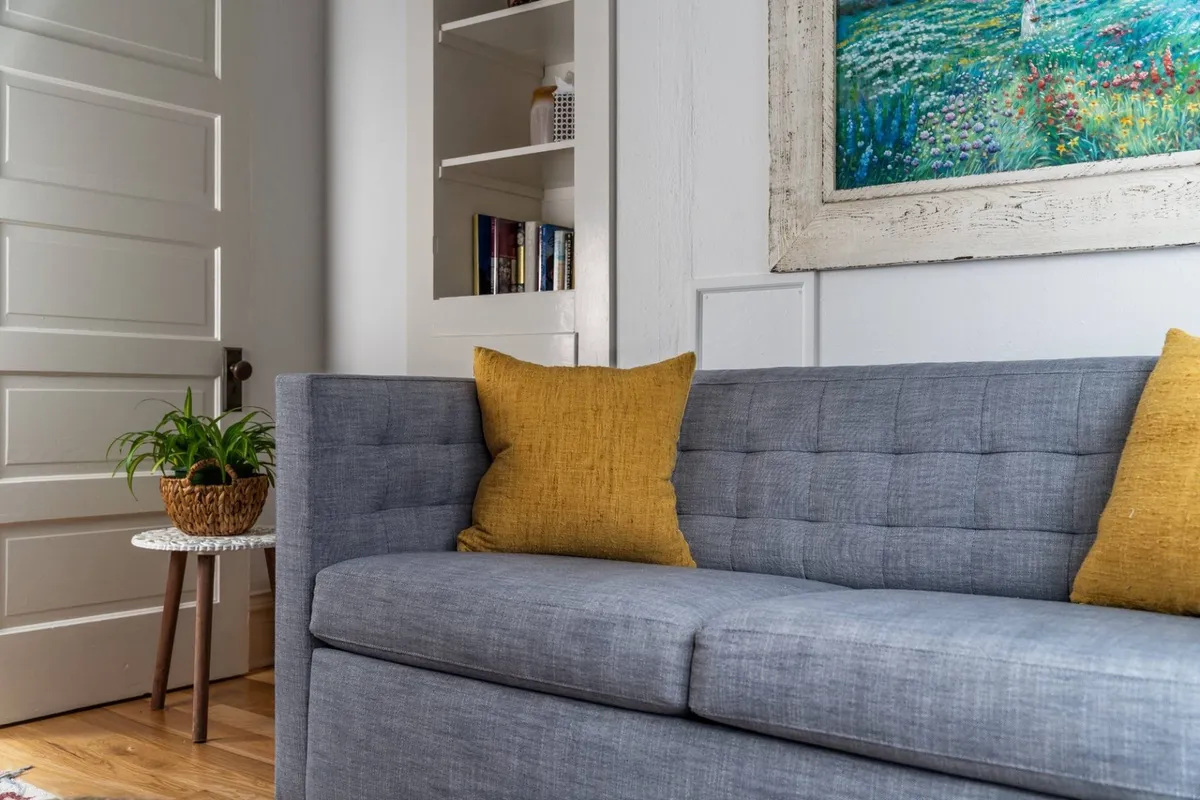
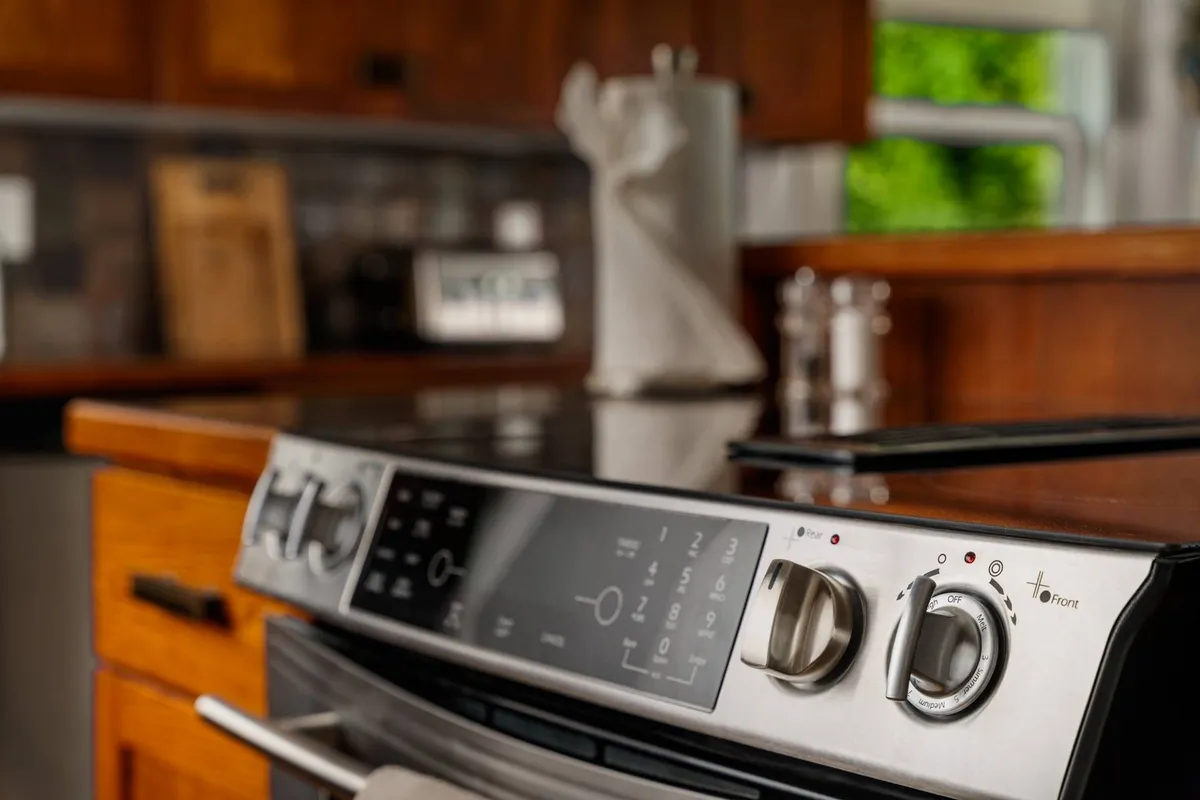
Family Fun & Relaxation: Kid-Friendly McMinnville
Honey Bea is created with families in mind, offering both adventure and comfort. After a day exploring the Children’s Museum, neighborhood playgrounds, or the nearby Evergreen Aviation & Space Museum, return to your spacious home with a fully fenced backyard—perfect for little ones to play while you grill under bistro lights. Inside, enjoy family movie nights in the media room (stream your favorites or pick from our DVD collection), or gather for board games. With a Pack n Play and rocker, kids of all ages are welcome, helping ensure convenient stays for parents and multi-generational groups.
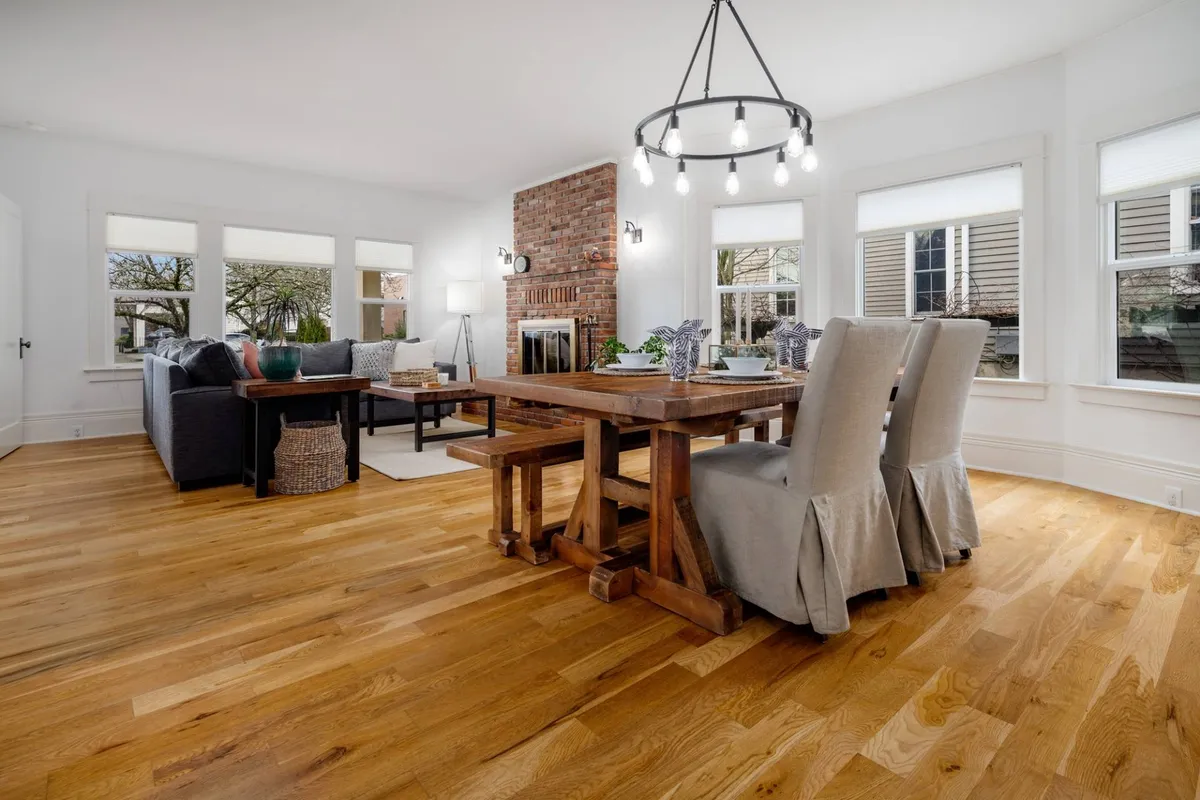
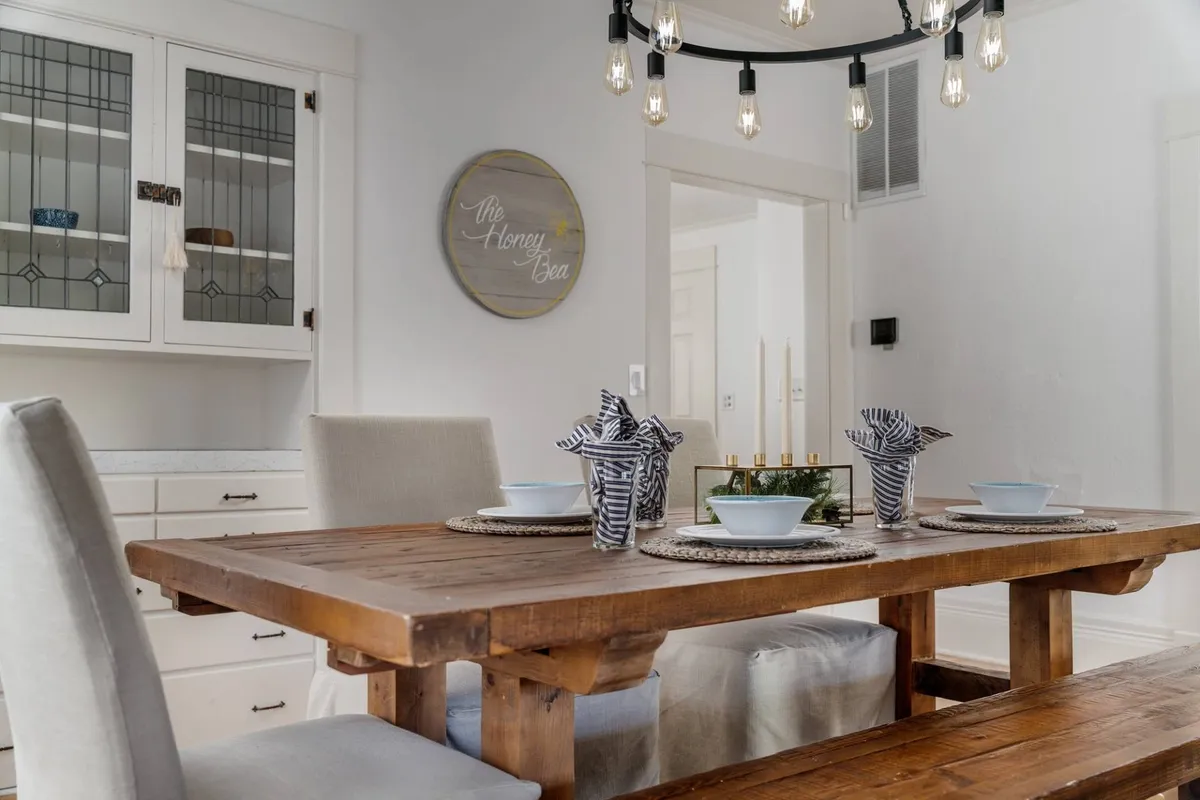
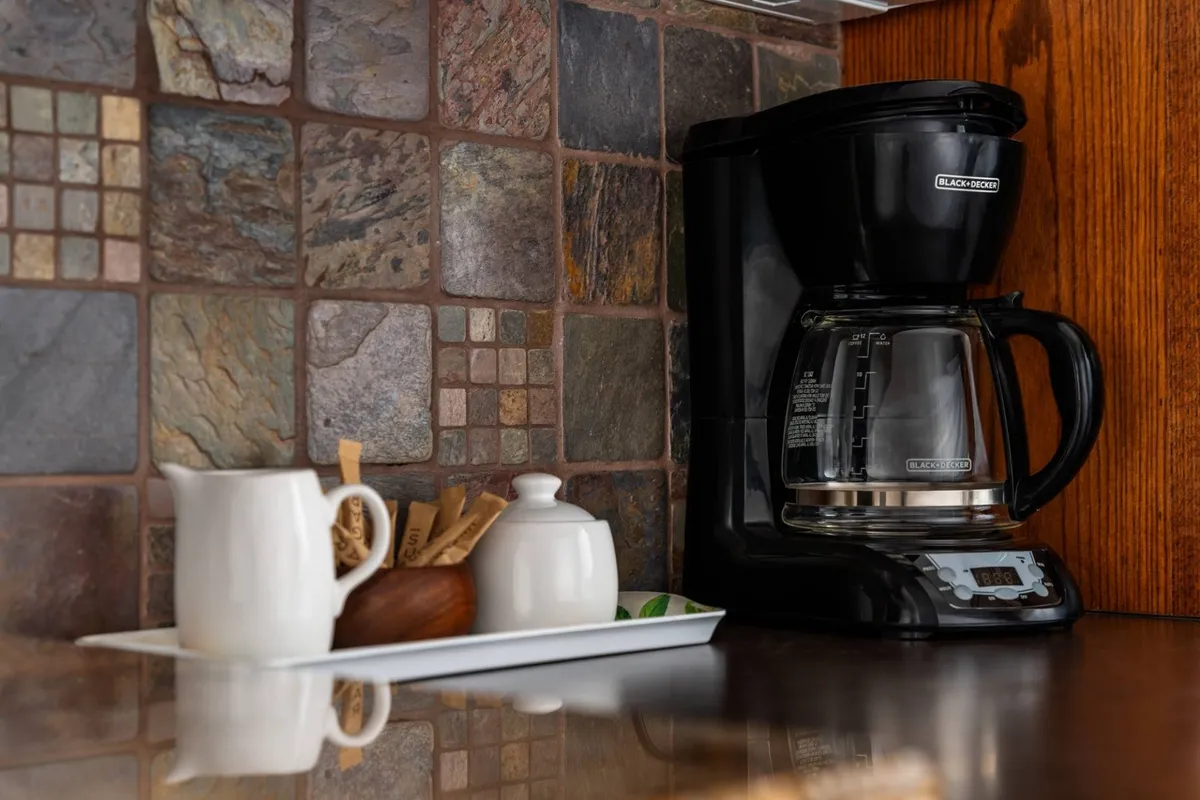
Gather & Unwind: Ideal for Groups & Getaways
Whether you’re celebrating a birthday, hosting a girls’ weekend, or reconnecting with friends, Honey Bea’s open living spaces, stylish décor, and convenient downtown access set the stage for memorable group getaways. Walk to tasting rooms, cocktail bars, and live music venues, then return for cozy nights—cue up your favorite movies in the media room or spill out onto the deck for laughter under the twinkling bistro lights. The generous bedroom layout and convertible sleeper sofa offer multiple sleeping options for groups up to 7.
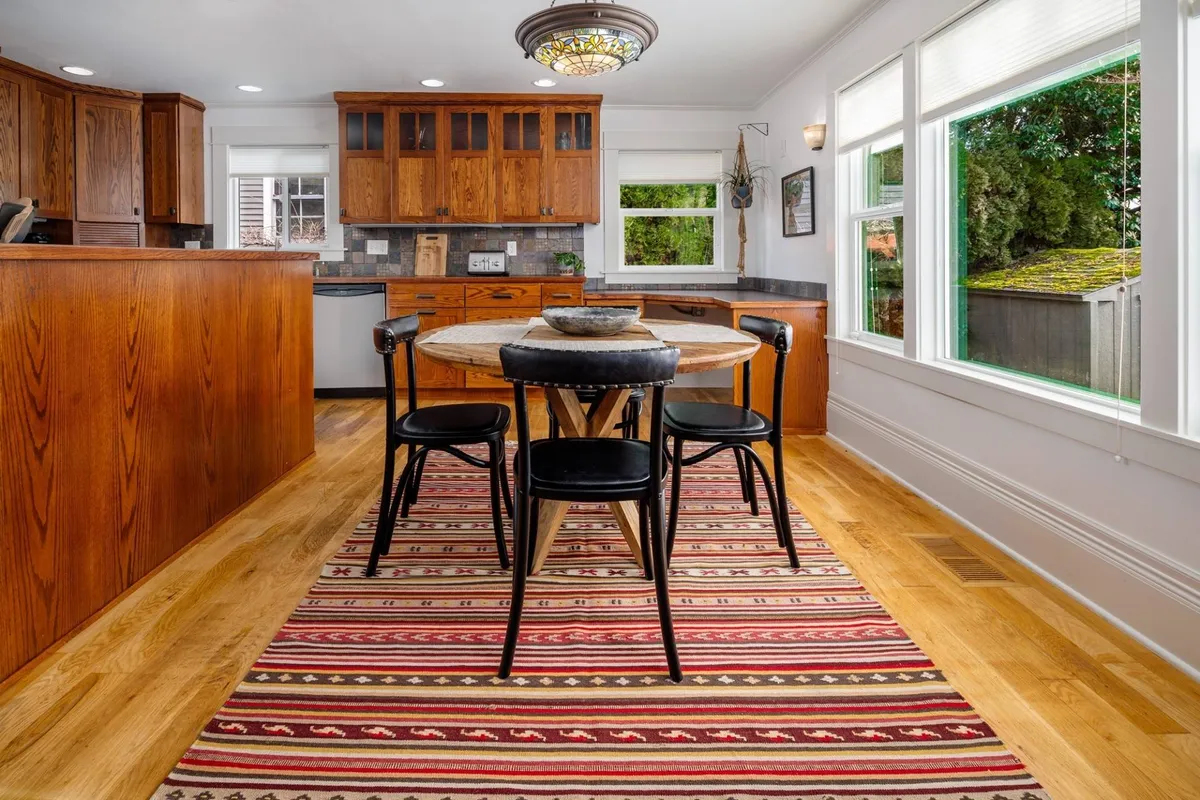
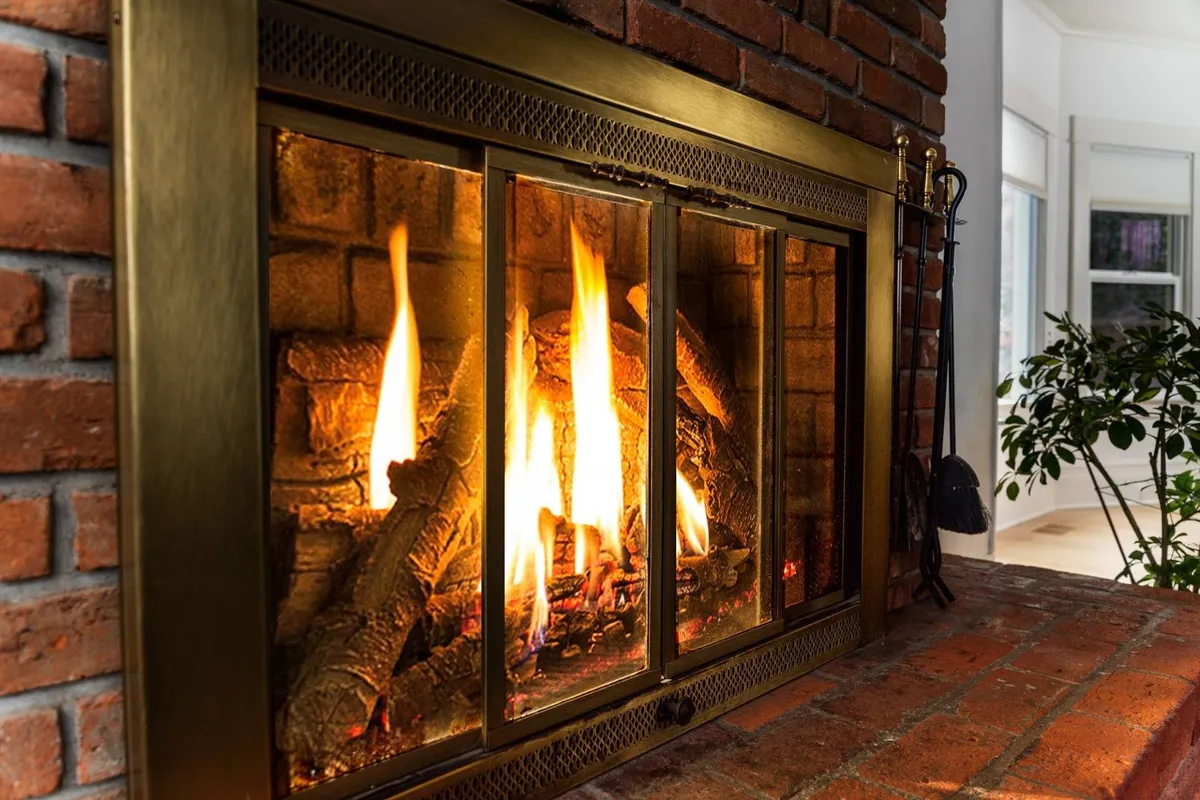
College Connections: Linfield Visits Made Easy
Planning a campus tour, college event, or alumni reunion? Honey Bea is less than a mile from Linfield College—an easy walk or a quick drive. Enjoy being close to campus while your group relaxes in a spacious, welcoming home base. After campus festivities, explore local cafes, grab dinner on Third Street, or simply unwind on the quiet deck. With multiple bedrooms and comfortable gathering areas, this is a convenient and comfortable spot for families or groups visiting Linfield.
Property Amenities All Essentials Included
Facilities & Security
Self Check-in/Check-out
Comfort & Lifestyle
Hair Dryer
Dishwasher
BBQ Grill
Laundry Basics: Ironing Board & Iron
Toaster
Stove
Standard Essentials
This property includes a full set of standard essentials (such as towels, bed linens, basic cooking and cleaning supplies).
Ready to Book Your Stay?
Book your stay at Honey Bea and enjoy the perfect blend of downtown adventure, family comfort, and group-friendly amenities—all in the heart of McMinnville’s wine country.
Select Check-in Date
Cancellation Policy: Strict
Cancelation PolicyYou can cancel this Vacay and get a Full refund up to 60 days prior to arrival
Important Information
Check-in and Check-out Procedures
- Self check-in/check-out is available.
Property Access
- A few steps lead up to the elevated porch and into the entryway.
- The property features a fenced backyard with deck and BBQ grill.
Sleeping Arrangements
- Main floor: Media room with sofa bed (size not specified in property data).
- Second floor: Bedroom 1: Queen bed, Bedroom 2: Queen bed, Bedroom 3: Two single beds.
- Total bedrooms: 3
- Total beds: 4 (2 queen, 2 single)
Bathrooms
- 2.0 bathrooms
Policies and Rules
- No smoking allowed.
- Minimum age: 18 years.
- Children allowed.
- No events allowed.
- Maximum guests: 7
- Maximum pets: 0 (no pets allowed)
- This property includes a noise alert monitoring system to ensure that neighborhood noise levels are respected.
Fees and Payments
- No specific fees, taxes, or deposits were mentioned in the property data.
Parking Information
- Parking available on arrival (details not specified in property data).
Utilities and Amenities Access
- High-speed internet is available.
- Central air conditioning (climate control).
- Chromecast for streaming (no cable service).
- Board games and DVDs available.
- Dishwasher.
- Hair dryer.
- Towels and bed linens provided.
- Ironing board and iron provided.
- Pack n Play and rocker available for children.
- Fully equipped kitchen with stove, toaster, and cooking basics.
- BBQ grill available.
Safety and Emergency Information
- Smoke alarm and carbon monoxide detector provided.
- Noise alert monitoring system is present.
- No electronic video surveillance monitoring pools, spas, or the interior of the house.
Other Details
- Located in McMinnville, Oregon.
- Two blocks from Third Street; restaurants, tasting rooms, and entertainment within walking distance.
- Under one mile to Linfield College.
- Two miles to groceries and additional shopping.
- Hundreds of vineyard options a short drive away.